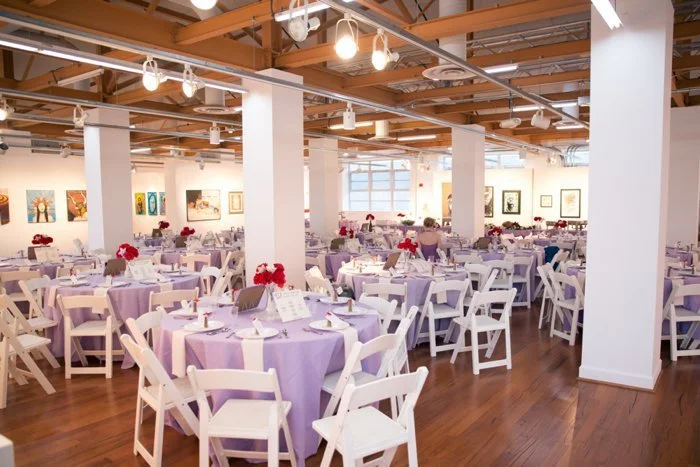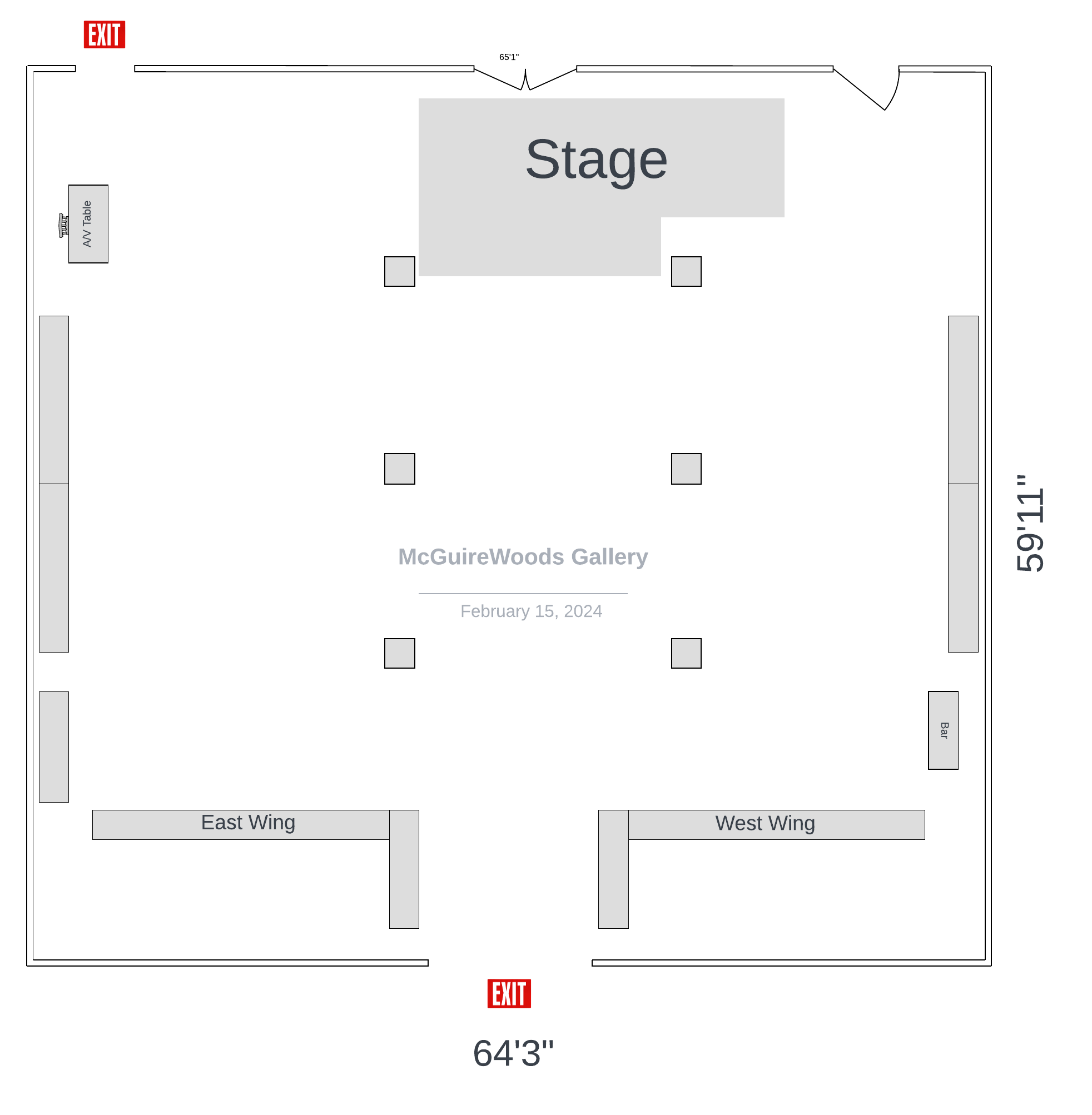
McGuireWoods Gallery
McGuireWoods Gallery ($250-$450/hr)
Our largest indoor rental space, located on the second floor of building W-16, makes an elegant backdrop for receptions, seated dinners, or corporate events. This spacious, yet cozy, room boasts beautiful hardwood floors, an intimate stage, soaring ceilings and multiple over-sized windows. Bright walls adorned with beautiful artwork from the gallery’s current exhibit makes for a unique and memorable ambiance for your special occasion.
Square Footage and Capacity for McGuireWoods Gallery
Actual Square Footage
3,468 Square Feet
Usable Square Footage
2,300 Square Feet
Theater Style Seating
125 people
Classroom Style Seating
100 people
Cocktail Style Seating
200 people
Banquet Style Seating
120 people
In-house AV Options
Projection Presentation – 2 Options
Projector & screen - Utilizes client-provided laptop computer which connects with HDMI cable to the LCD projector on a tabletop and is displayed on the projection screen behind the stage
Large screen TV - Utilizes client-provided laptop computer using HDMI cable or a flash drive directly to TV
Wireless Hand-held Microphone(s)
Available on floor stand(s)
Wireless High-speed Internet Access
Including open access for usage
Audio
Features a built-in speaker system which connects with a headphone jack
Staging and Backdrop
256 square foot rectangular stage with wing and black backdrop drape
Lighting
Overhead gallery lights and theatrical lighting aimed at the stage
Additional tech or lighting support
Available upon request and for an additional fee


