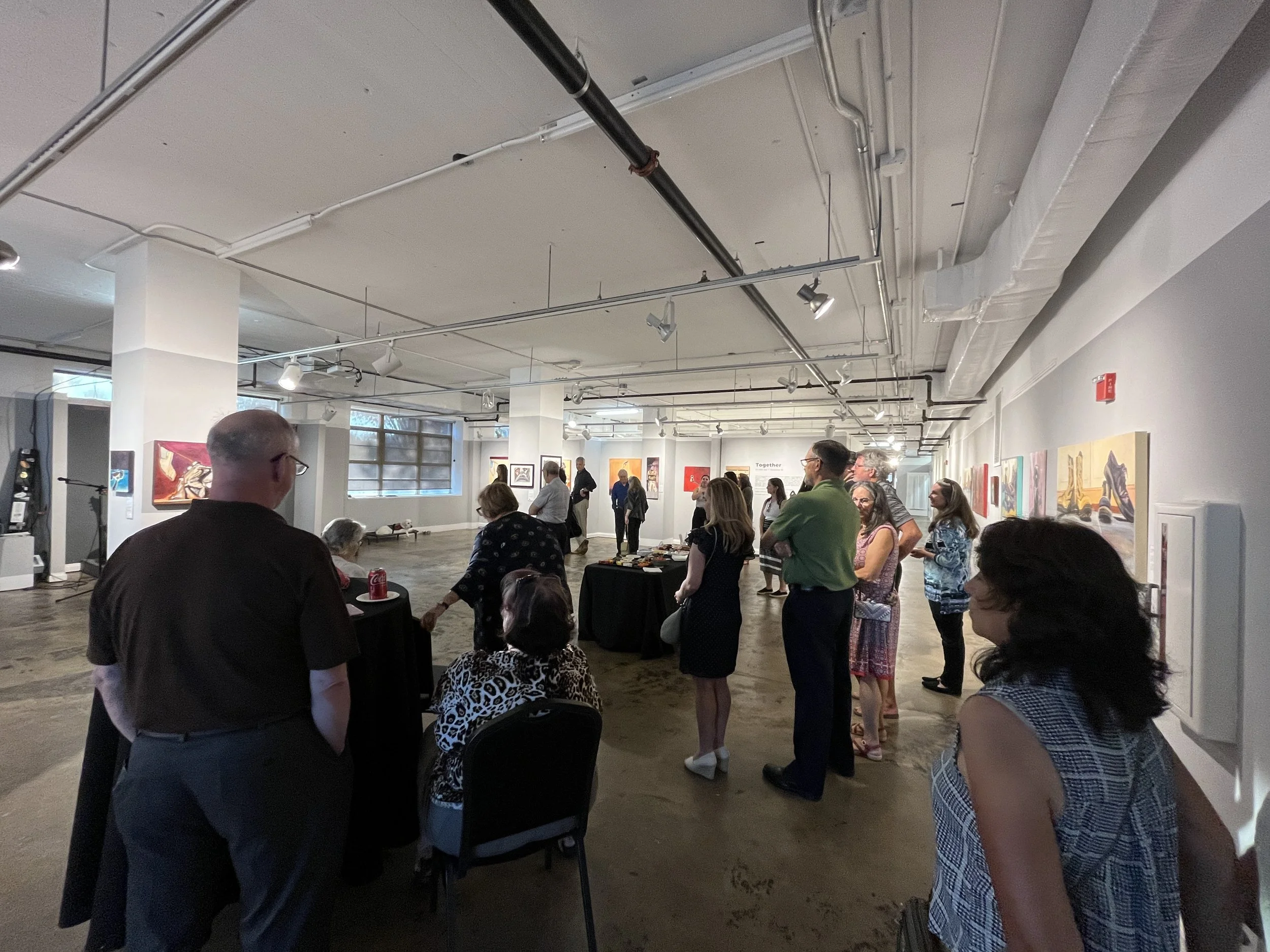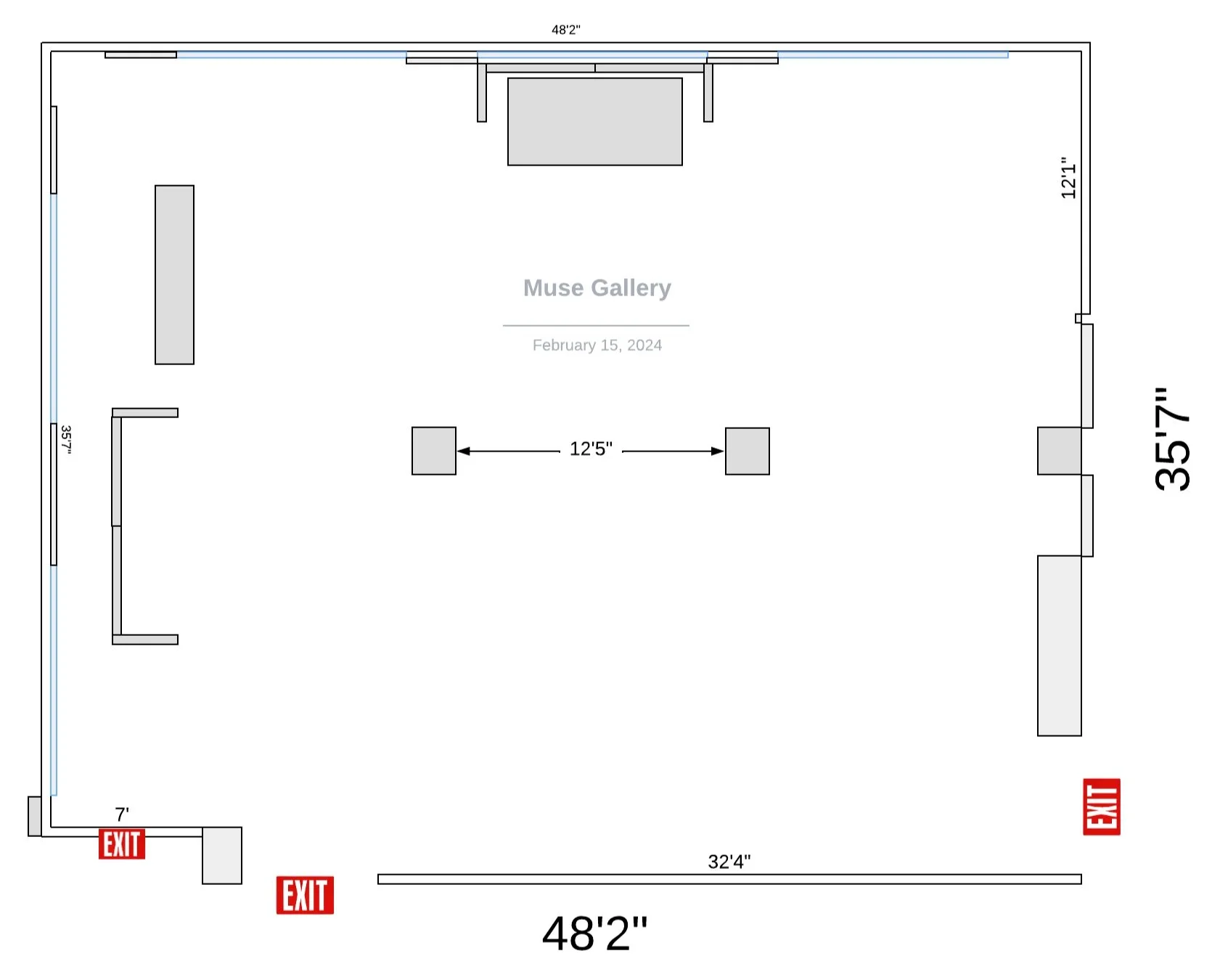
Muse Gallery
Muse Gallery
Located in building W-16 on the first floor, the Muse Gallery is an inviting space surrounded by an ever-changing display of artwork. Large windows, high ceilings and a small-scale stage create an environment that is ideal for cocktail receptions, business meetings, or small lectures.
Square Footage and Capacity for Muse Gallery
Actual Square Footage - 1,600
Usable Square Footage - 882
Theater Style Seating - 100 people
Classroom Style Seating - 49 people
Cocktail Style Seating - 120 people
Banquet Style Seating- 50 people
In-House AV Options
Projection Presentation – 2 Options
Projector and screen and Large Screen TV
Wireless Hand-Held Microphone(s)
Wireless High-speed Internet Access
Audio
Portable speaker system connects with a headphone jack
Staging and Backdrop
32 square-foot rectangular stage surrounded by dark gray walls
Lighting
Overhead gallery lights available


