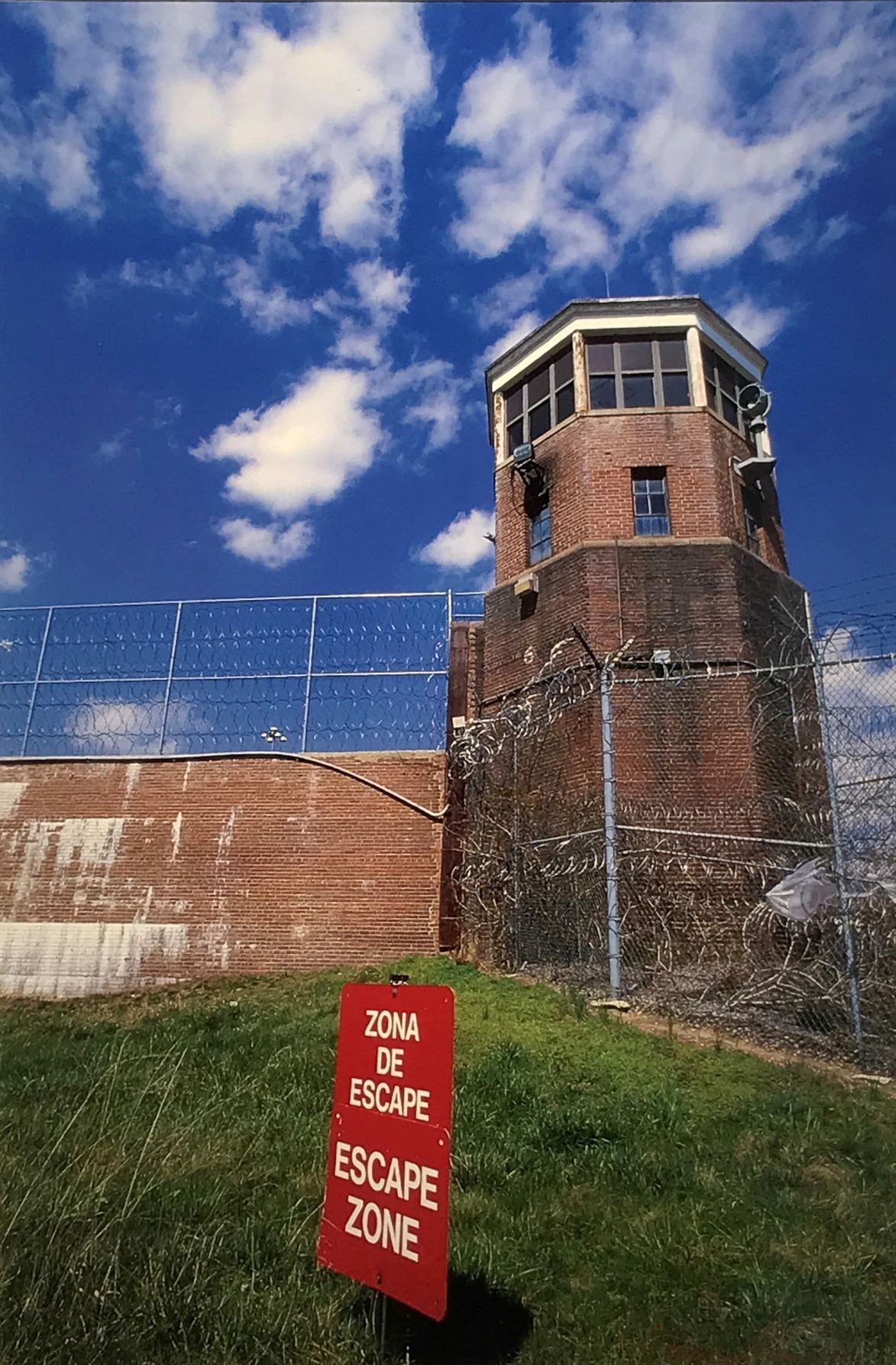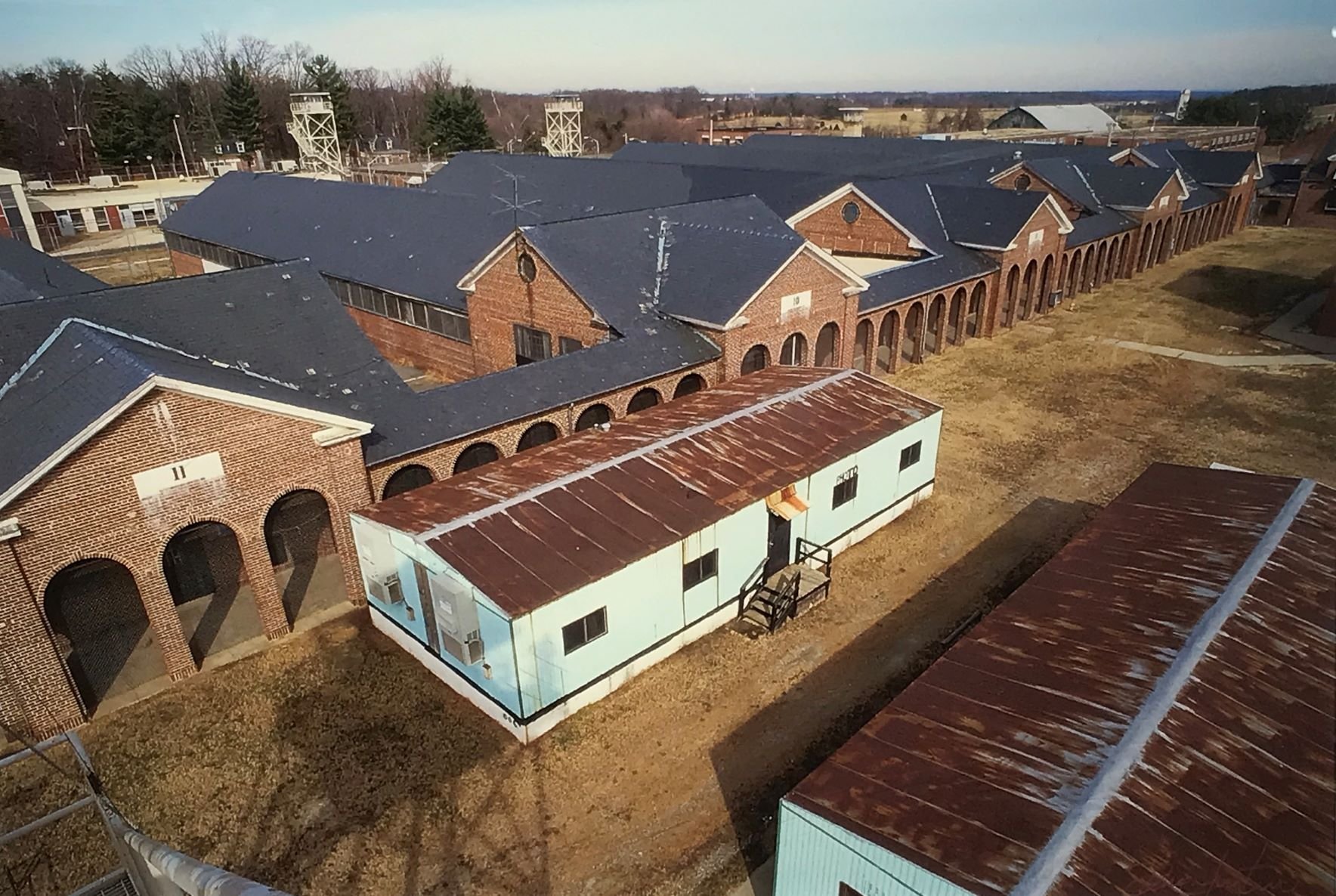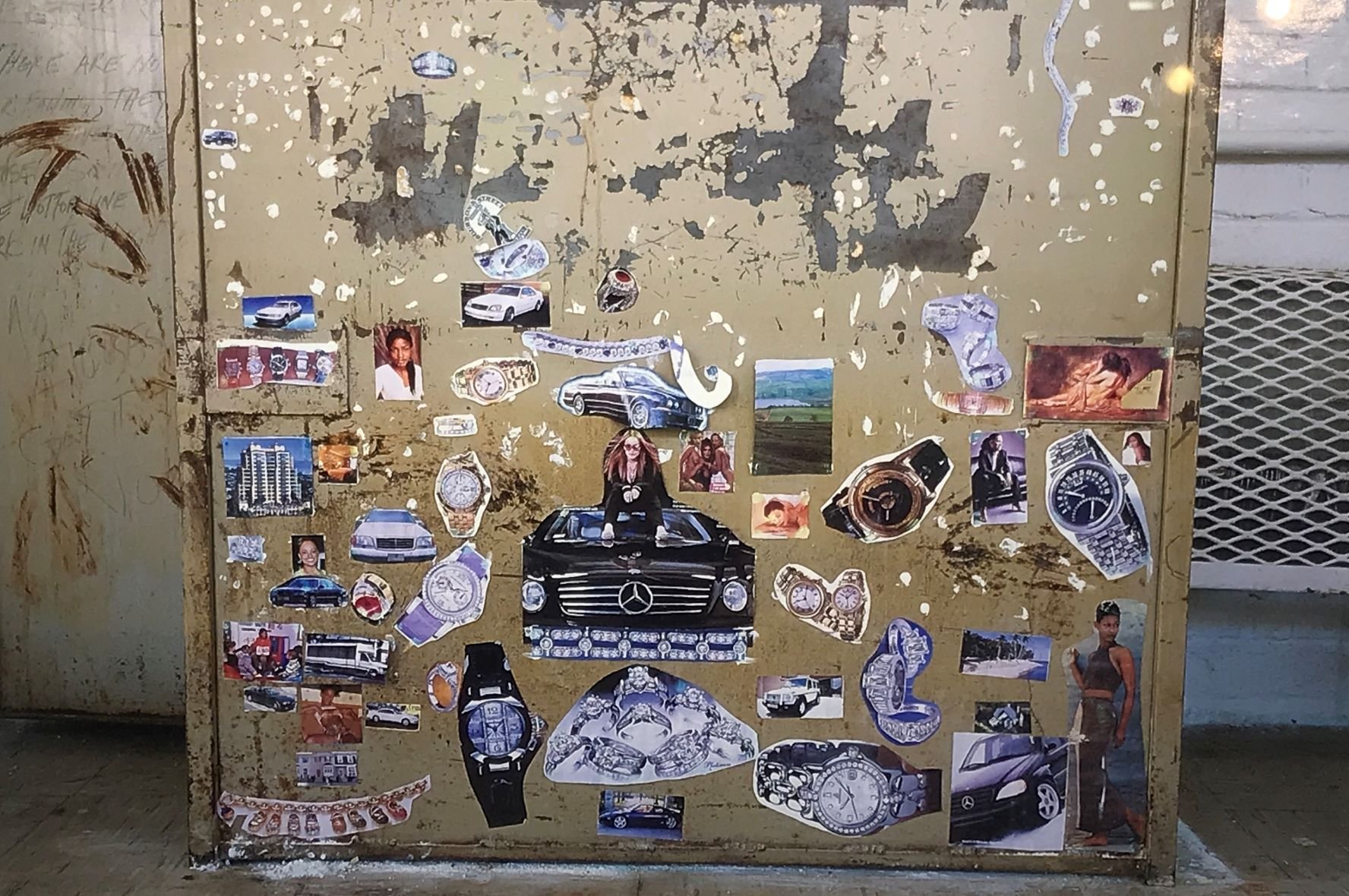
Exhibit: Silent Towers
On View: February 4 - May 9, 2022, Muse Gallery, W-16
A photographic story of the last 20 year of transforming the Lorton Correctional Comples into the Workhouse Arts Center and beyond
Silent Towers
Brief description of exhibition
The Workhouse Arts Center is proud to present Silent Towers, a collection of photographs that present a look back 20 years to various sites in the 3,500-acre correctional complex, such as the Youth, Central (also referred to as the Maximum Security), and Occoquan facilities. After the Lorton Correctional Complex closed in 2001, demolition and renovation soon followed. At all three sites, many of the prison’s former office and administrative buildings were demolished, only leaving the historic buildings built between 1910 and 1961 remaining. Now, 194 buildings, structures, sites, objects comprise the three sites in what is now known as the Historic District, covering 511.32 acres of land. Since the prison’s closure, the three sites have been repurposed; the Youth facility serves as a county training site, the Central facility has been transformed into modern housing at Laurel Hill, and the Occoquan facility is now the Workhouse Arts Center.
Guard Tower and Escape Zone Sign, 2002
Center Facility, 16 x 20 inches
Aerial View: Occoquan Facility Quad, 2002, Occoquan Facility, 20 x 16 inches
Cell Block, Building W-2, 2002
Occoquan Facility, 20 x 16 inches
Youth Center Overview & County Resource Recovery Plant in the Background, 2002, Youth Center, 20 x 16 inches
Razor Wire Fence, Southeast Perimeter, 2002
Central/Max Facility, 20 x 16 inches
Guards Walk, 2002
Maximum Security Facility, 20 x 16 inches
Detail of Razor Wire Fence & Guard Tower, 2002
Central/Max Facility, 20 x 16 inches
Cell Block, 2002
Tower Facility, Youth Center, 20 x 16 inches
Guard Tower Work Facilities, 2002
Youth Central Facility, 20 x 16 inches
Recreation Yard Between Dormitories, 2002
Occoquan Facility, 20 x 16 inches
Razor Wire, Close Up, 2002
Central/Max Facility, 20 x 16 inches
Guard Tower, 2002
Central Courtyard, 20 x 16 inches
Water Treatment Facility & Water Tower, 2002
Occoquan Facility, 20 x 16 inches
Basketball Abandoned in Gym, 2002
Youth Center Facility, 20 x 16 inches
Magazine Clippings Posted by Inmate on Locker, 2002
Central/Max Facility, 20 x 16 inches
For more information, please contact Workhouse Exhibits Coordinator – Audrey Miller audreymiller@workhousearts.org















